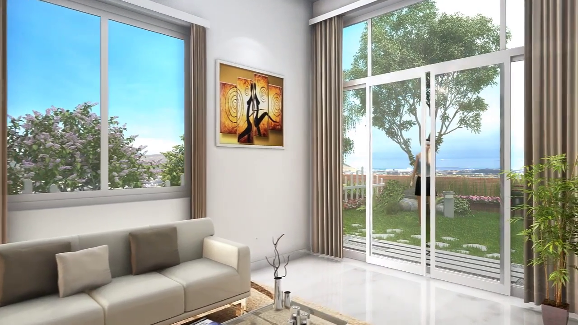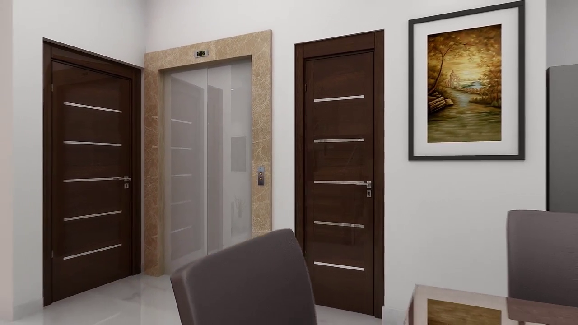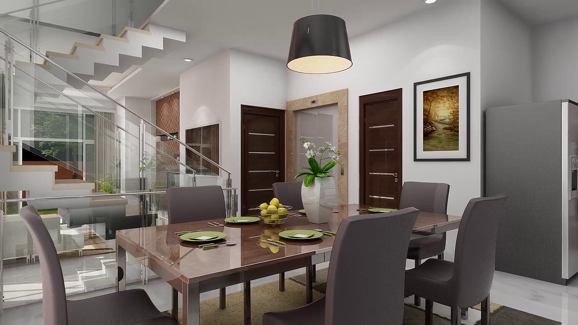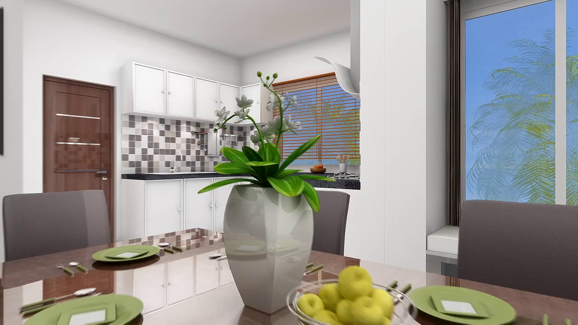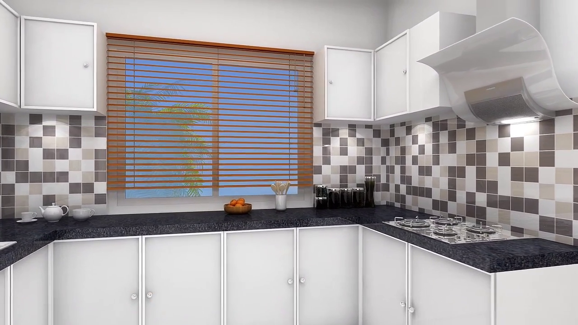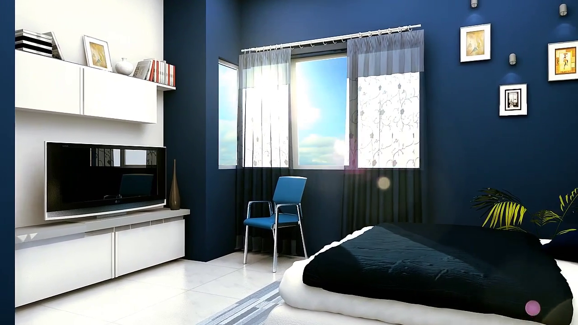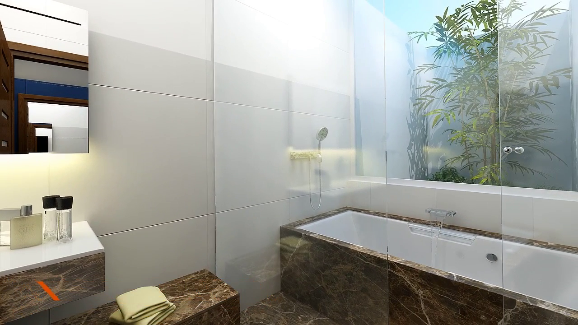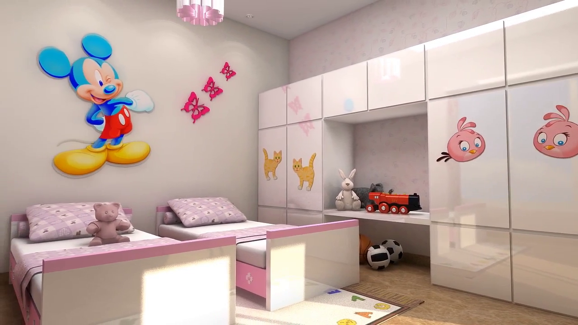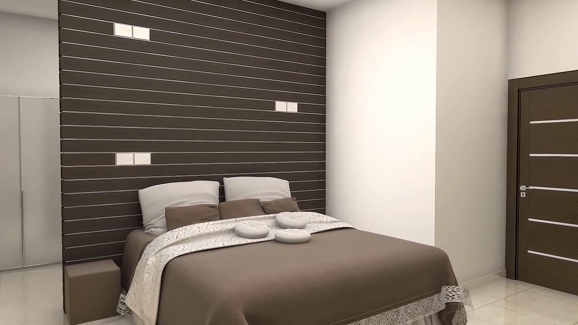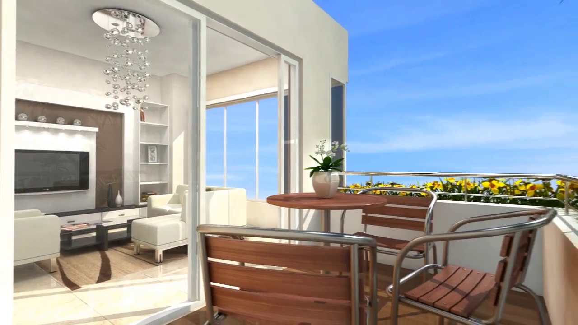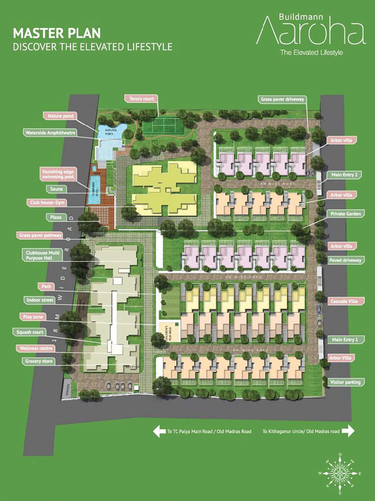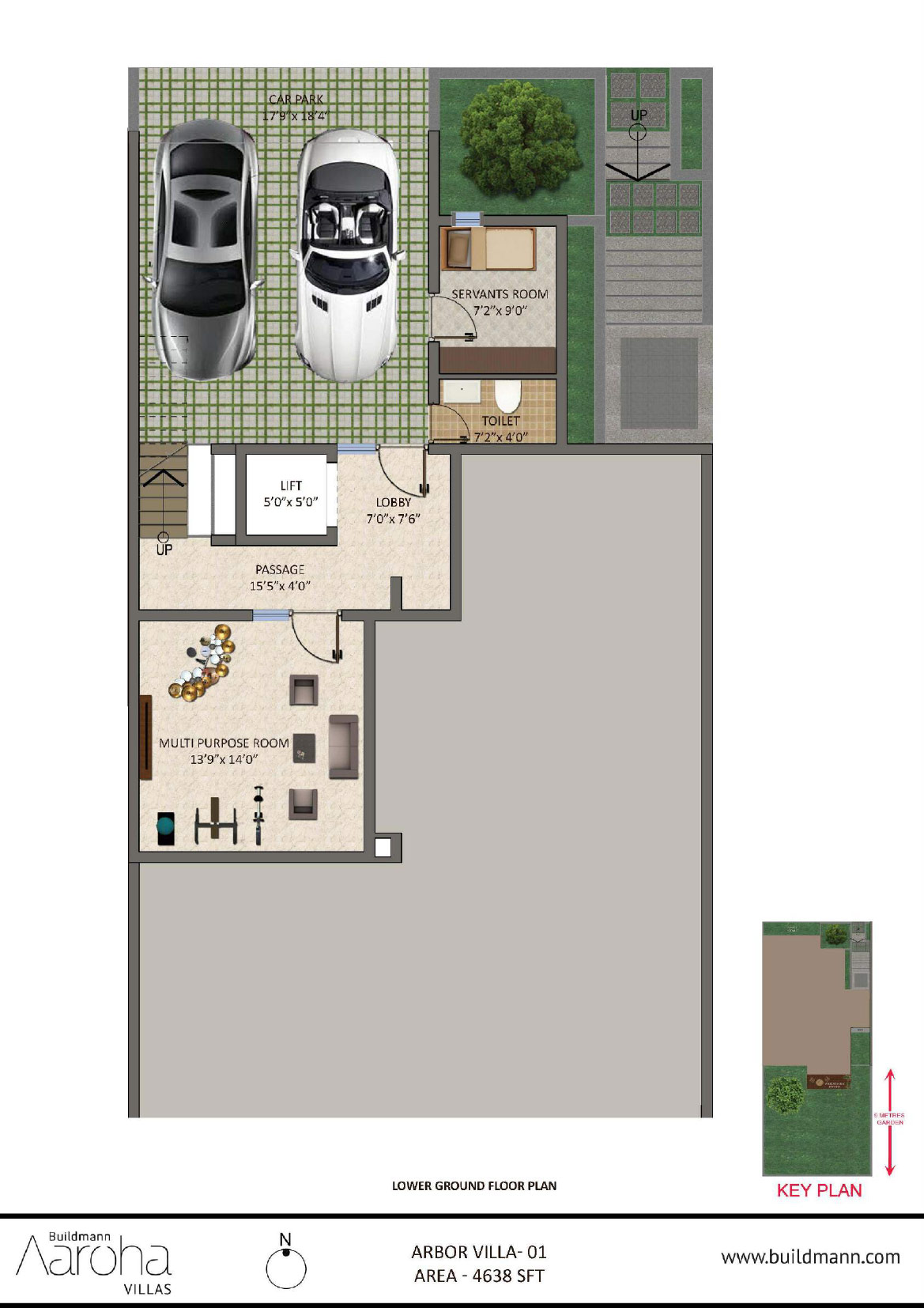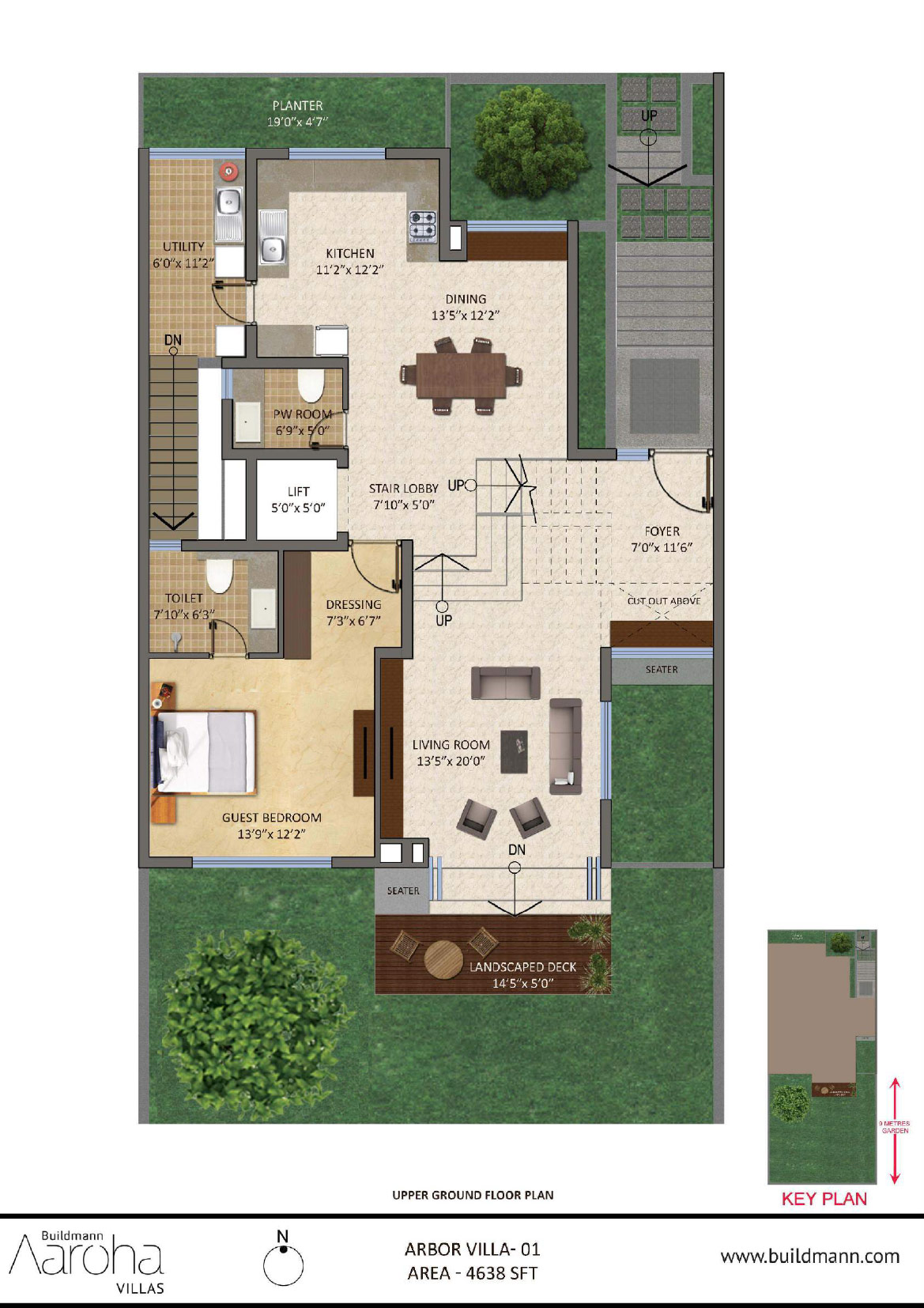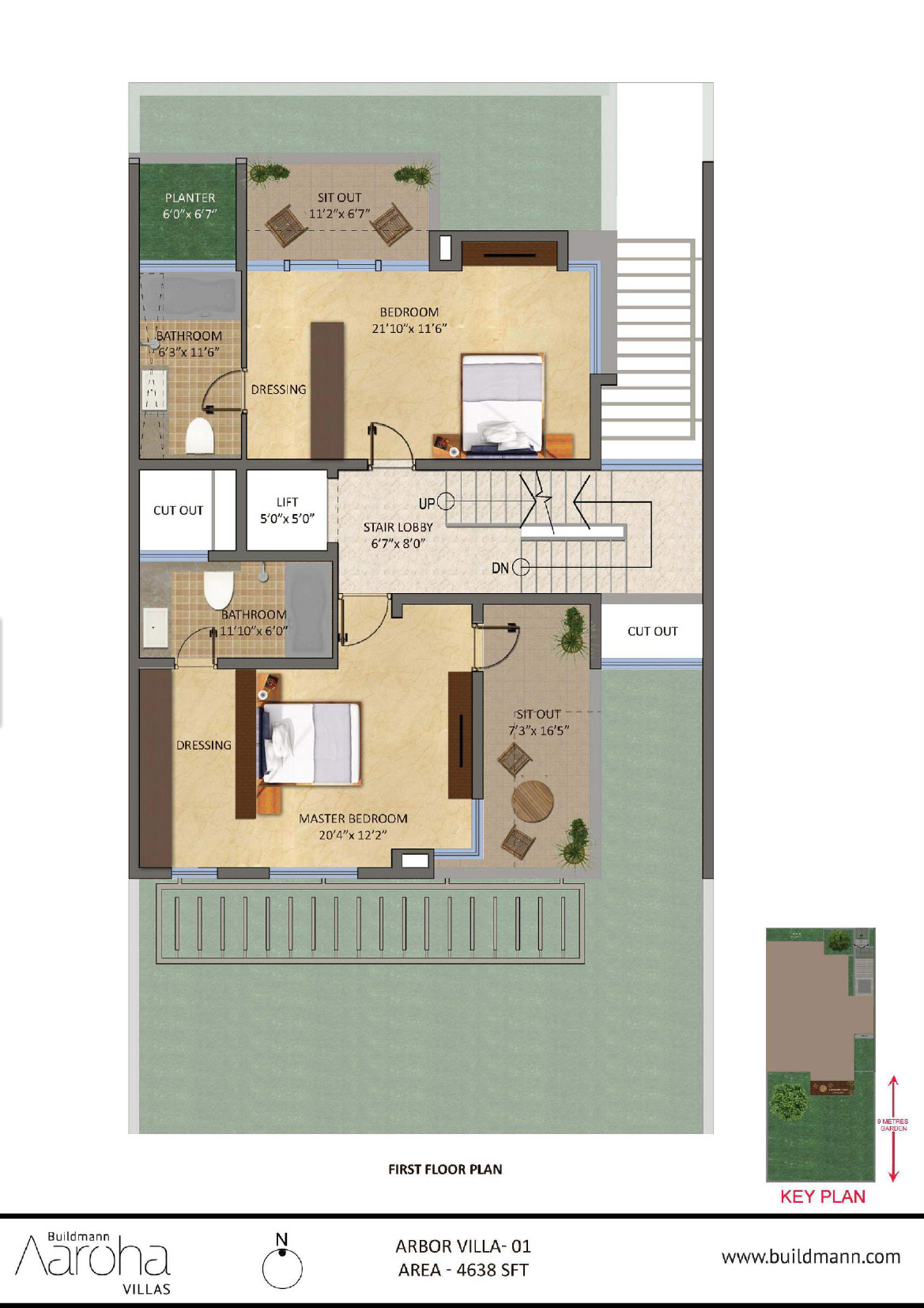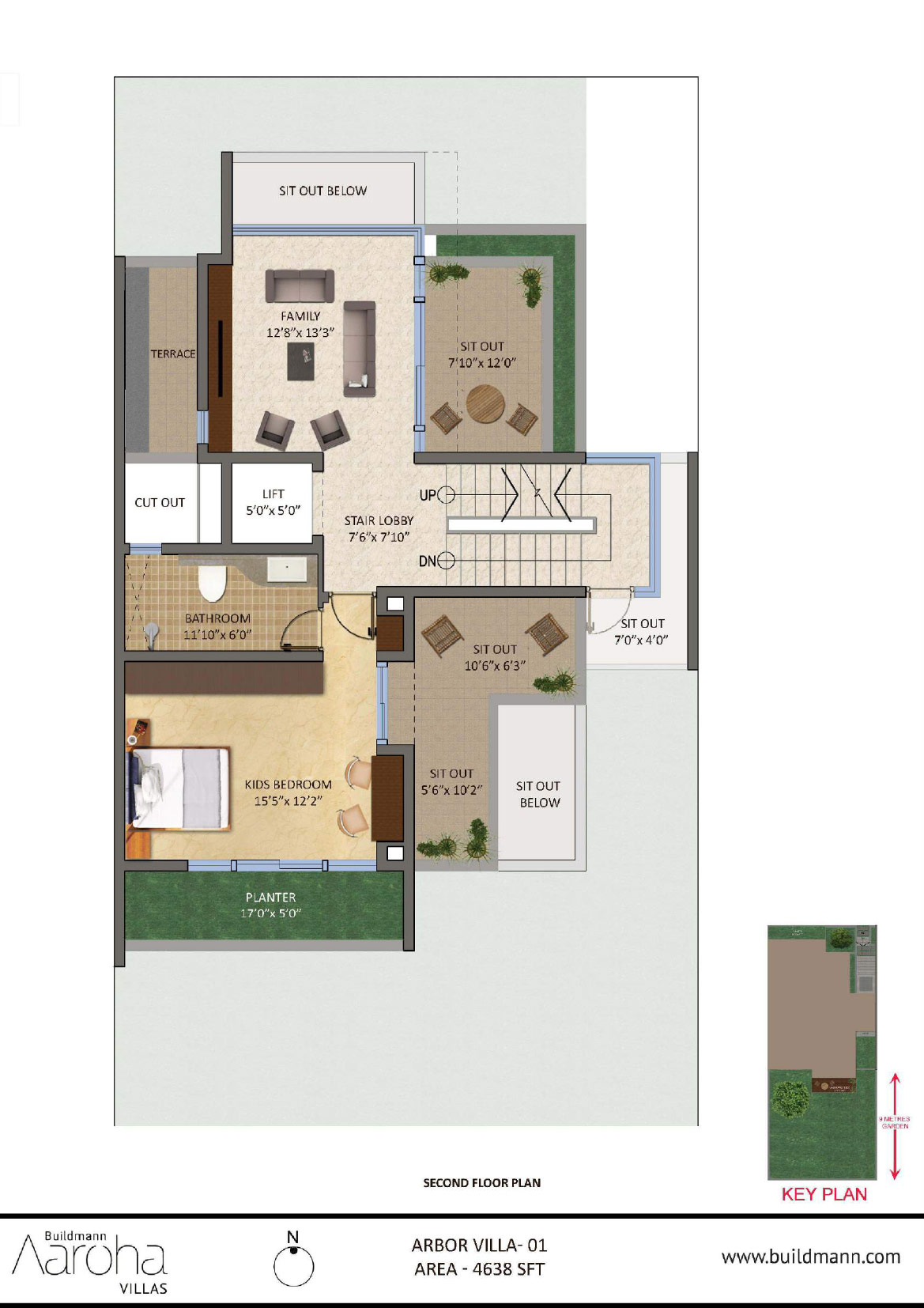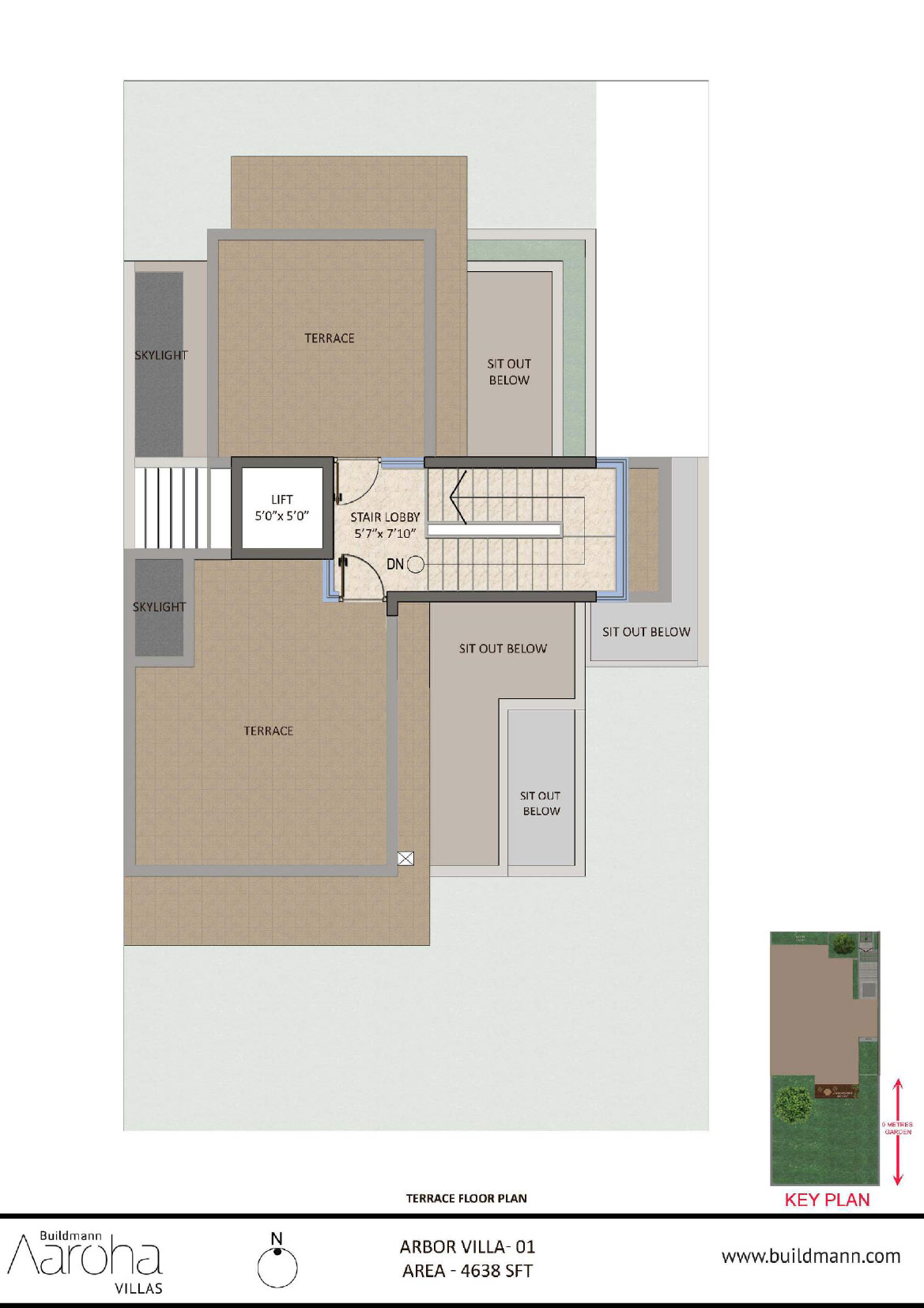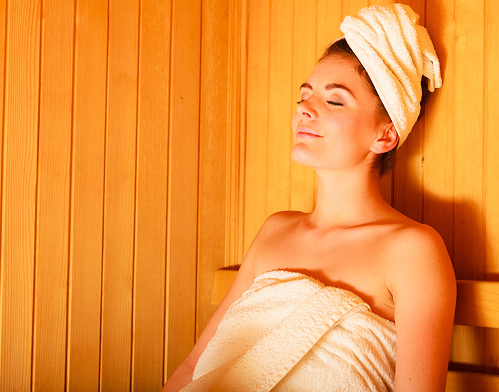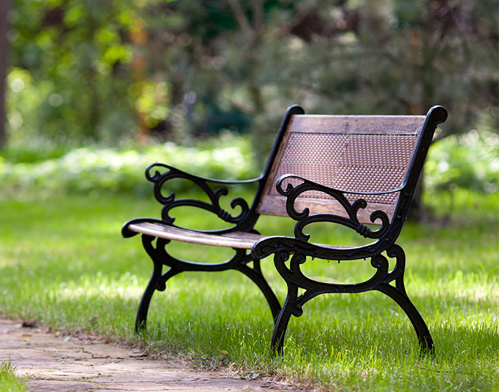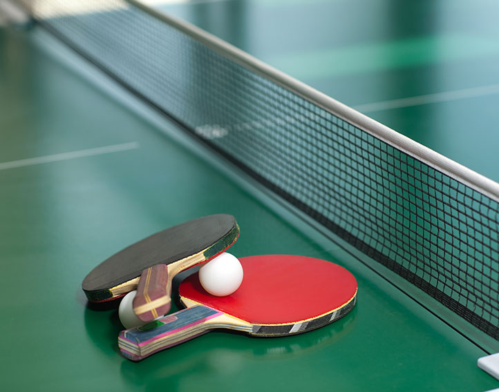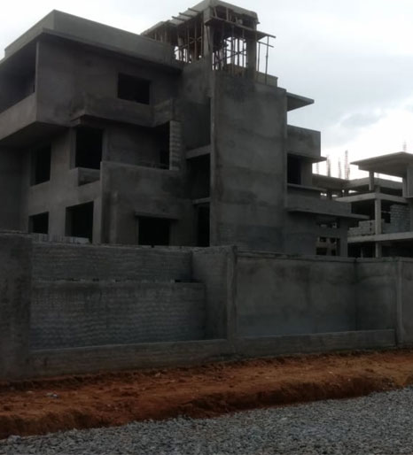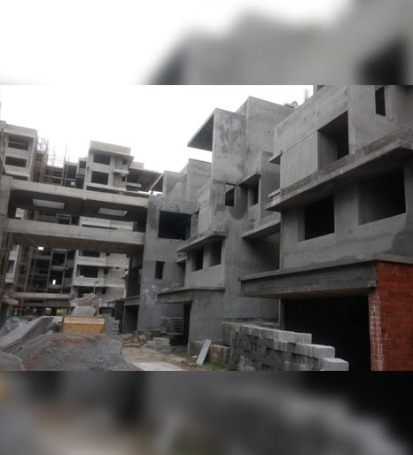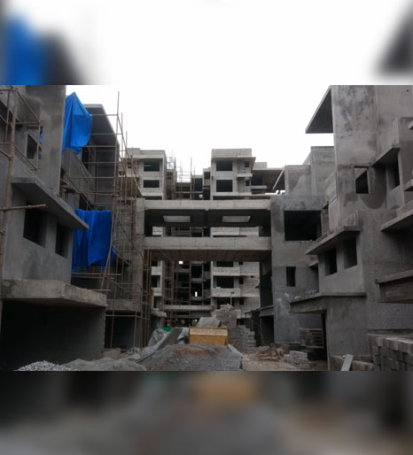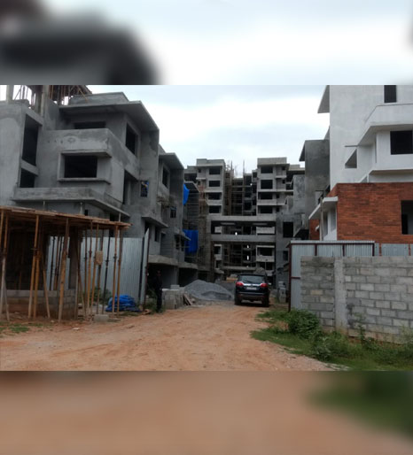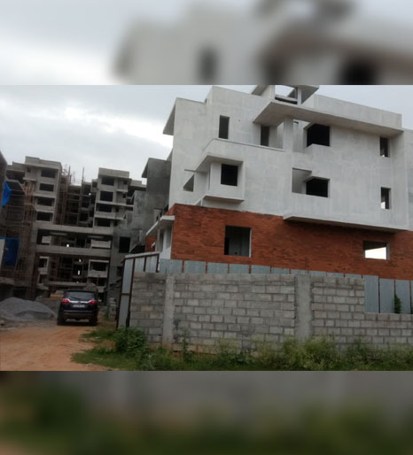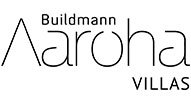
Buildmann Aaroha Arbor villas
Near Old madras Road , Bengaluru | 4638 SFT-SBA
RERA Reg. No. PR/KN/170828/001453
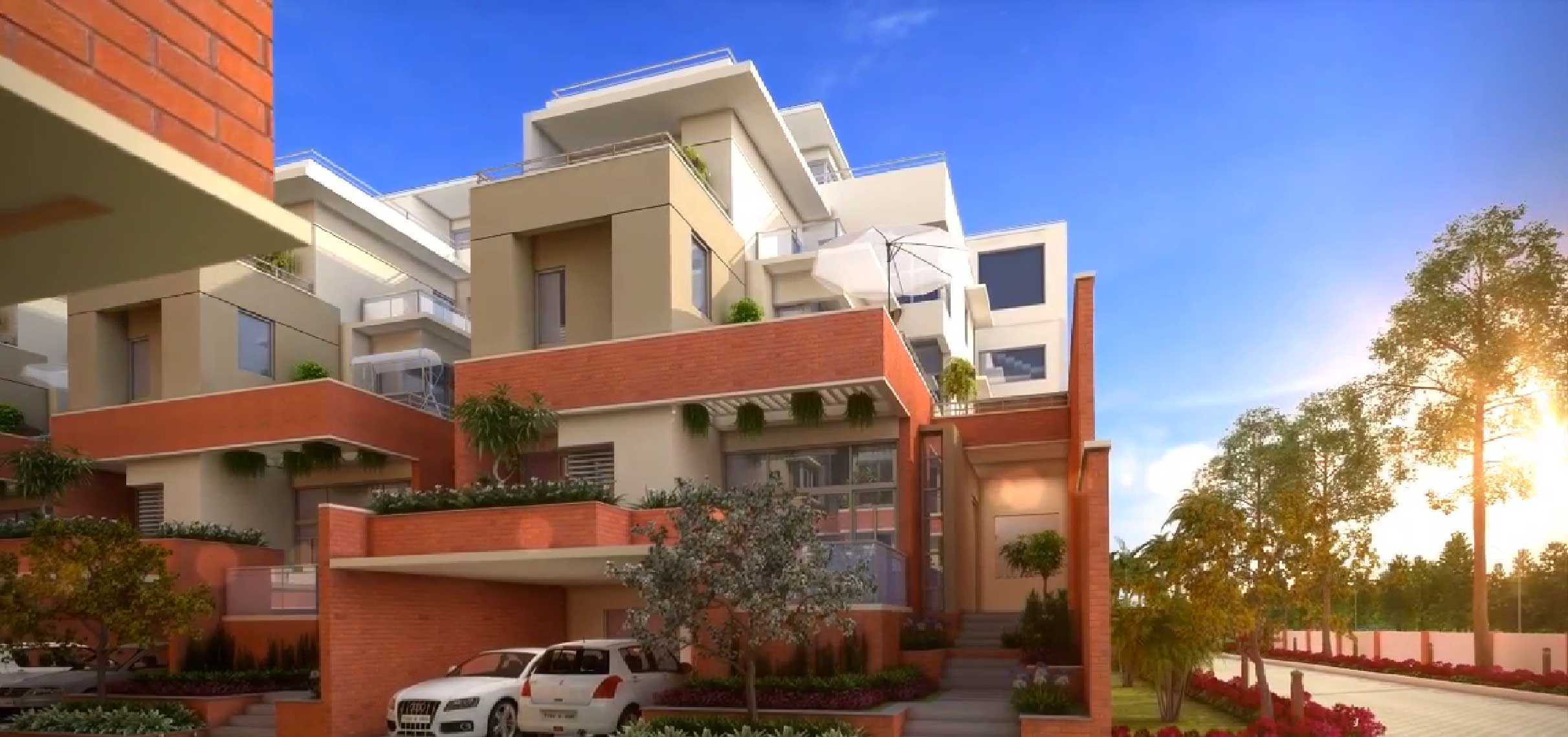
MORE SPACE.MAKE IT YOURS.
LIVE YOUR PASSION AT BUILDMANN AAROHA
Nestled in a blend of formal and natural landscaping, Aaroha Arbor Villas measure a generous 4638 sq ft with three sides open and a large private rear garden, resulting in an 180° outdoor experience. The refreshing gardens are best enjoyed from the living room at the ground floor, making the resplendent nature integral to your villa, allowing abundant light and ventilation into your home.
Here’s a rundown of your Arbor Villa:
Lower ground floor of the villa offers dual car park, extra space for bicycles and a private staircase to enter your home, plus a Flexi Room too, for what you make of it. The living and a guest bedroom at the upper ground level open out to a private garden, while the kitchen opens onto a raised planter creating a vibrant ambience.Your master bed suites on the first floor have private decks with varying vistas. Luxuriate indoors with large walk-in wardrobes and designer sky-lit bathrooms.Lounge with your precious ones on the second floor in the large family room and deck, the open terrace with a lawn, completing the higher living experience.
* Artist's impression. Not an actual site photograph.
Key differentiators
Key differentiators
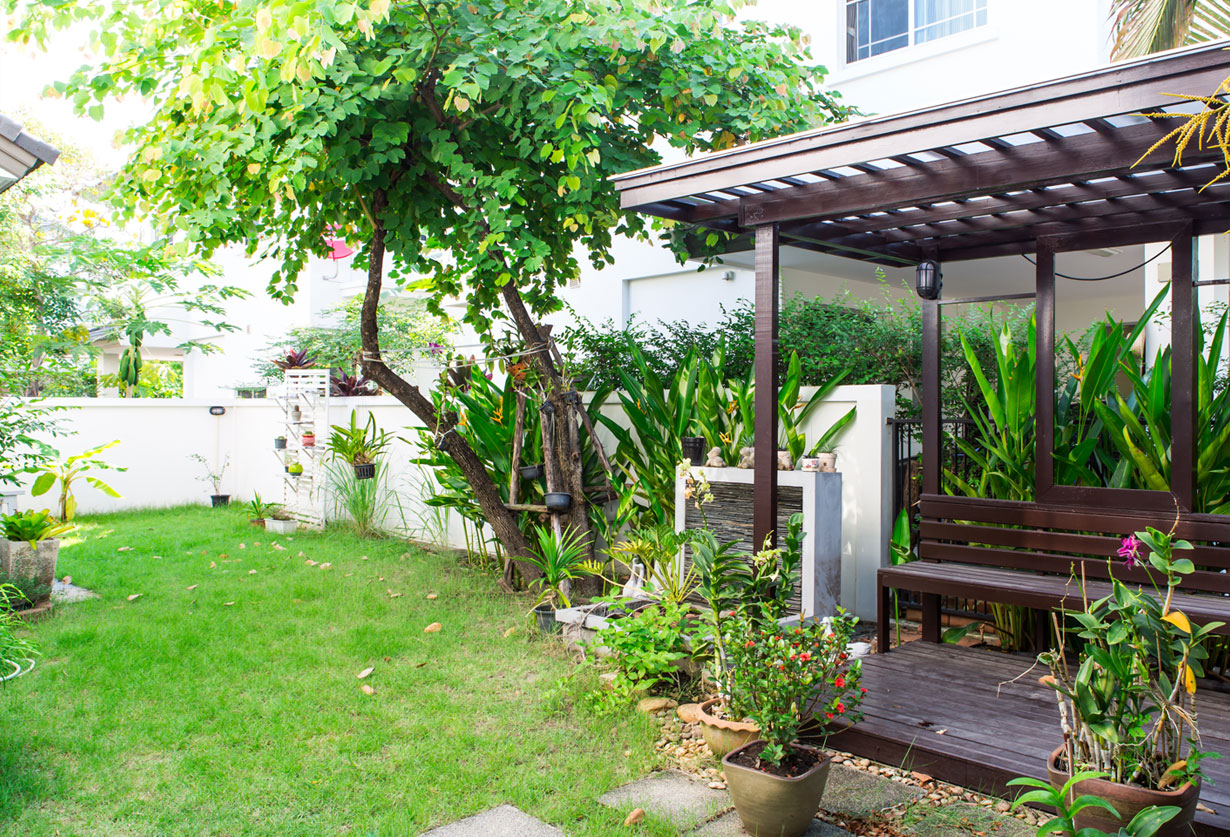
PRIVATE GARDENS
DESIGN YOUR OWN PATCH OF GREEN - 1000 SFT GARDEN SPACE
You can have grass, potted plants and even a vertical garden or climbing plants on the fence. Add a bird feeder to enjoy some company.
* Artist's impression. Not an actual site photograph.
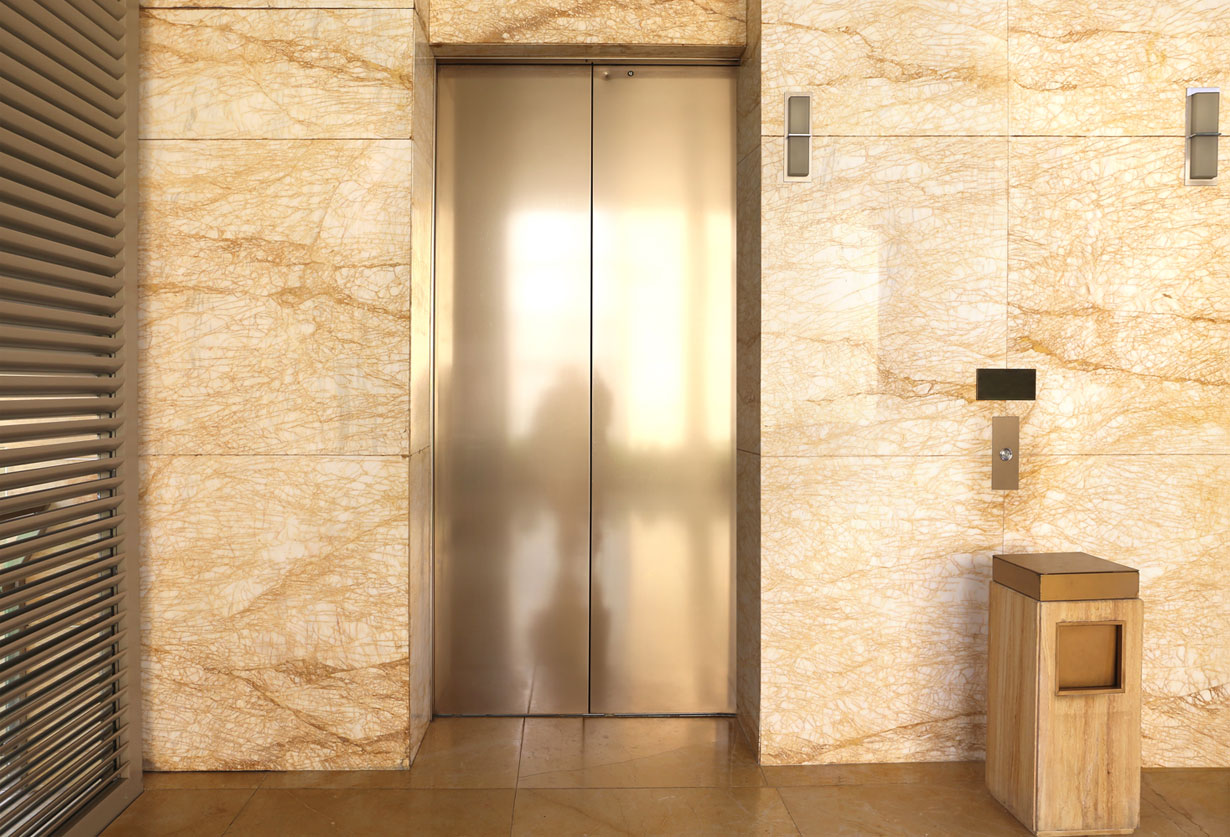
HOME ELEVATOR
G + 3 FLOORS OF LUXURY MADE MORE LIVABLE WITH AN ELEVATOR
Enjoy each level of your Aaroha Villa with utmost ease with a home elevator provided for your convenience and especially for the comfort of senior family members.
* Artist's impression. Not an actual site photograph.
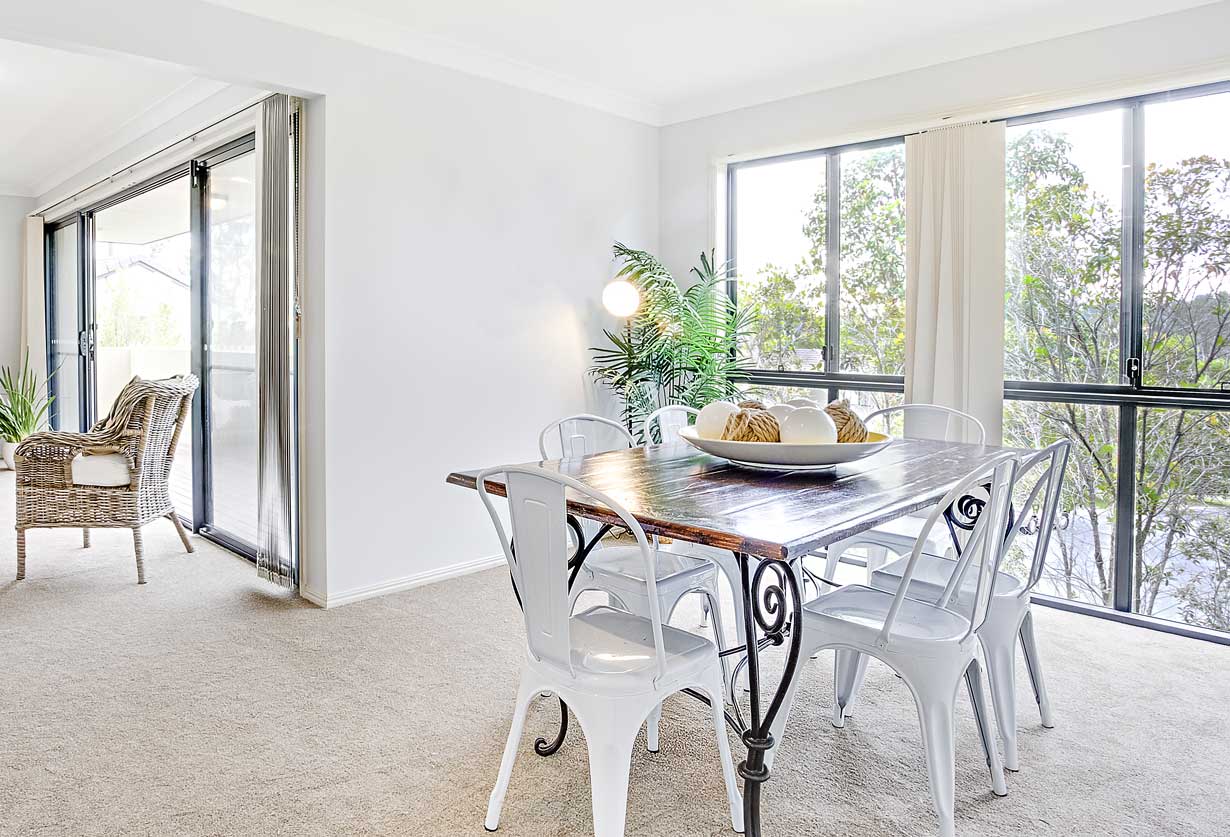
ROOF - FLOOR FRENCH WINDOWS
CONTEMPORARY FRENCH WINDOWS OPEN UP YOUR SPACE
Floor to ceiling windows tender an experience of being closer to nature, offering a luxurious view of the surroundings from within your home.
* Artist's impression. Not an actual site photograph.
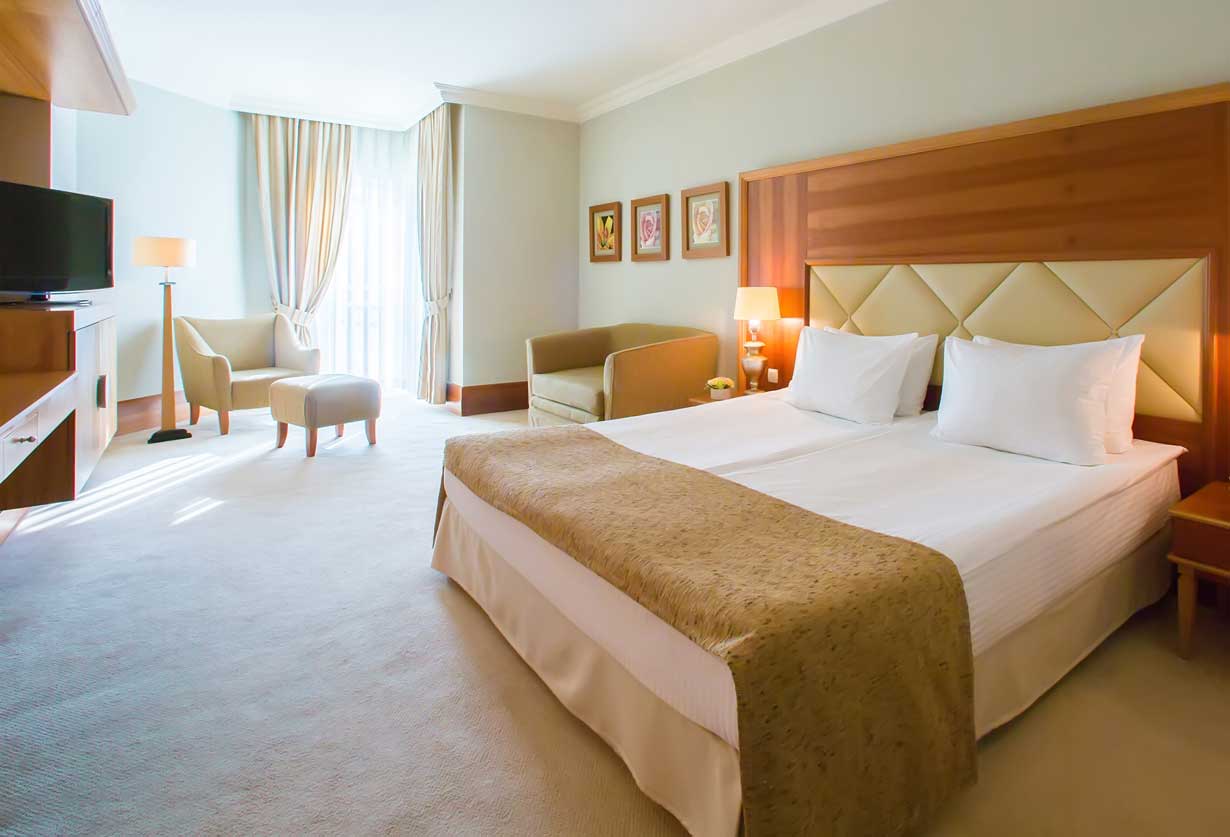
250 SQ FT BEDROOMS
SPACIOUS BEDROOMS TO ENRICH YOUR LEISURE MOMENTS
Aesthetically designed bedrooms at Aaroha offer ample room for you to build a spacious walk-in closet and your own private space to study.
* Artist's impression. Not an actual site photograph.
Banking partners




Structure / Walls
- RCC Framed structure as per IS: 456 and IS: 875 code of practice for structural safety of buildings
- Earthquake resistant structural design as per IS: 1893
- Solid cement concrete block / brick walls
Flooring
- Foyer, Living room: Engineered marble flooring
- Dining, Kitchen, Ground floor Stair lobby: Vitrified tiles 2’ X 2’ size
- Internal staircase: Granite
- Family: Vitrified tiles 2’ X 2’ size
- Multi-Purpose room: Vitrified tiles 2’ X 2’ size
- Master bedroom: Wooden laminate flooring
- Other bedrooms: Vitrified tiles 2’ X 2’ size
- Bathrooms - Master bed: Anti skid Ceramic / Vitrified tiles with Granite counter top basin & bathtub
- Bathrooms, Powder room - Anti skid Ceramic / Vitrified tiles with Granite counter top basin in bathrooms
- Utility, Balconies: Anti-skid Ceramic / Vitrified tiles
- Deck areas, hardscaping: Granite / Vitrified tiles
- Servant rooms: Vitrified tiles
- Car park: Cement tiles / Kota stone
Doors & Windows
- UPVC / Aluminium sliding windows for internal room windows with glass shutters & mesh shutters
- M.S. safety grilles for windows as applicable
- Bathroom ventilators - UPVC / Aluminium with exhaust opening
- Living room: UPVC / Aluminium sliding doors
- Main door - Teakwood panelled door shutters & polish finish with teakwood frame
- Internal doors - Flush door shutters with laminate finish for internal doors with salwood frame
- Bathroom doors - Flush door shutters with laminate finish for bathroom doors with salwood frame
Painting
- Quality Acrylic emulsion paint for internal walls
- Weather proof acrylic based paint / textured finish / clay tile cladding for external walls
Railings
- Staircase - SS railing with SS handrails and glass / acrylic panels
- Balconies - MS handrails
Kitchen
- Polished granite counter top with stainless steel sink
- Dado above counter - 2' high with ceramic / granite
- Provision for water purifier point & geyser
- Sink in utility with counter
- Provision for exhaust / chimney outlet
Bathrooms
- Jaquar / Equivalent chromium plated fittings
- Kohler / Hindware Art / Equivalent wall mounted ceramic sanitary ware in white
- Granite countertop for basins in all bathrooms
- Bathtub in master bathroom
Landscaping
- Softscaping with feature tree for front planter at ground floor entrance
Electrical
- Fire retardant Finolex / Equivalent concealed copper wires
- Adequate points for power and lighting
- Stand - by generator for common area lighting, pumps and common facilities
- 3 KW Generator power backup for individual villa
- Provision for TV points in living room, all bedrooms & family room
- Provision for telephone points in living room, master bedroom & family room
- Solar water heater provision
- Provision for split A/c in all bedrooms
Water supply
- Sewage treatment plant with water recycling facility
- Water softener plant provided
- Ground water recharging system provided
- PVC Water tank for each villa
Car Parking
- Two covered car parking spaces for each villa
- Adequate visitor's car parking at the property
Elevators
- Provision for home elevator, supply & installation at extra cost
Security
- Intercom connecting apartments to security
- 24 X 7 Round the clock security with CCTV surveillance
- Video door phone
Location advantage


Buildmann Aaroha Arbor villas
Near Old Madras Road , Bangalore - 560042
Location: Off Old Madras Road, Bangalore East
Bangalore has been the fastest growing city in the country in the last 2 decades. Old Madras Road in East Bangalore is an ideal neighborhood for many reasons – proximity to IT hubs of Whitefield, Outer Ring Road, Hebbal, Bangalore International Airport and the Central Business District, making it rank high on connectivity.
With a global culture and workforce, East Bangalore is home to some of the best malls, schools, hospitals and hotels. A number of infrastructure projects in the area – expressways, flyovers, ring roads, signal free corridors and metro rail – make it an excellent investment destination.
Some statistics:
- 15 minutes / 07 Km to: Railway Station - KR Puram
- 25 minutes / 11 Km to: ITPL - Whitefield, Manyata Tech Park - Hebbal, Indiranagar
- 30 minutes / 15 Km to: Central Business District - MG Road
- 45 minutes / 36 Km to: Bangalore International Airport / Devanahalli
Walkthrough
Walkthrough


* Artist's impression. Not an actual site photograph.
Amenities
Amenities
* Artist's impression. Not an actual site photograph.
For Enquiries:
Enquiries
If you would like to know more about aaroha, do write to us
If you want to share your experience with Aaroha, or have any suggestions, we would love to hear those from you too.

